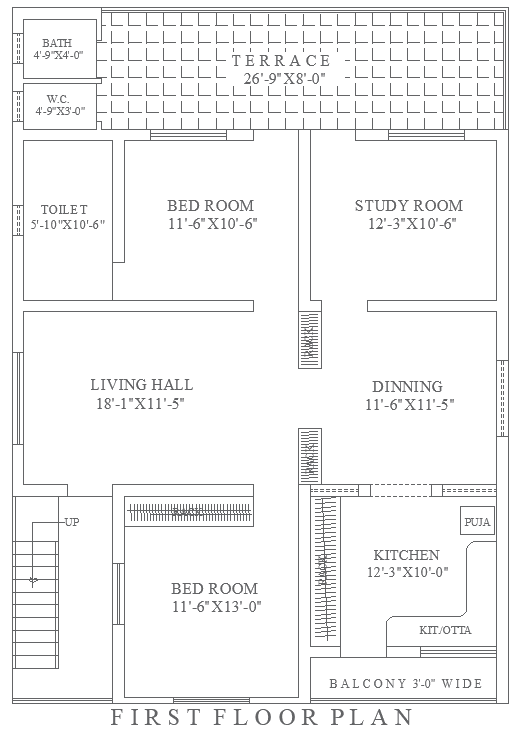32.7ftx45.9ft 3BHK First Floor House Design in DWG Format
Description
This first floor plan features a well-organized 32.7ft x 45.9ft layout, designed for modern family living. The house plan includes two spacious bedrooms, a dedicated study room, an open living hall, a dining area, and a modern kitchen complete with a puja room and kit/otta space. Additionally, the plan provides two separate toilet areas for convenience and privacy. The layout is enhanced by a large terrace area, offering ample outdoor space, along with a 3'0" wide balcony. The AutoCAD DWG file included allows for precise architectural detailing, making it perfect for builders, architects, and homeowners looking for a clear and functional house design.

Uploaded by:
Eiz
Luna
